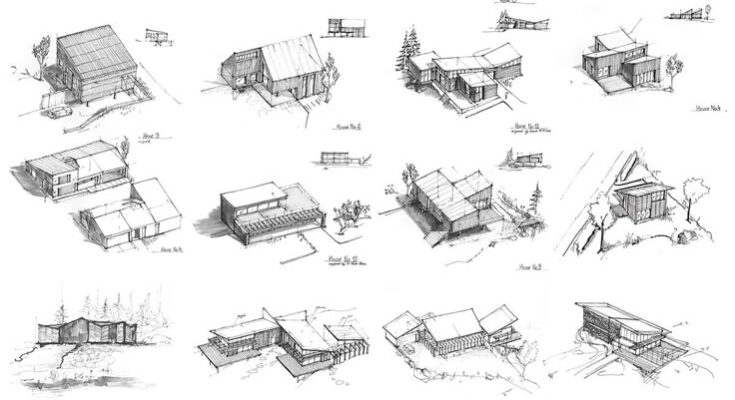Unveiling the Art of Architectural Sketches: A Collection of Creative Designs
Architectural sketches are the soul of the design process, serving as the initial canvas where ideas take shape before evolving into tangible structures. This detailed guide, inspired by a stunning collection of hand-drawn architectural sketches, celebrates the creativity, precision, and diversity of modern residential design concepts. As of 03:15 PM EDT on Wednesday, July 02, 2025, this post offers a deep dive into these preliminary drawings, providing inspiration for architects, students, and design enthusiasts eager to explore the foundations of innovative architecture.

The Essence of the Sketches
The image features a grid of 24 unique sketches, each depicting a distinct residential building design. Rendered in black ink with a mix of bold outlines and delicate shading, these drawings capture the early stages of architectural exploration. The sketches showcase a variety of modern homes, characterized by clean lines, flat or slightly pitched roofs, large windows, and thoughtful integration with natural surroundings. Labeled with identifiers like “House 1,” “House 2,” and “House 3,” along with occasional notes like “House A” or “House B,” each sketch reflects a personal and iterative approach to design.
Detailed Breakdown of the Designs
The sketches vary in style and layout, offering a rich tapestry of architectural ideas:
- Top Row: The first row includes designs with expansive flat roofs and open layouts, such as “House 1” with a minimalist facade and “House 4” with a terrace overlooking a landscape. The use of trees and open spaces suggests a focus on harmony with nature.
- Second Row: This row features “House 5” with a sloped roof and “House 7” with a central courtyard, indicating a blend of traditional roofing with modern open-plan living. The sketches include light cross-hatching to suggest depth and texture.
- Third Row: Designs like “House 9” with a multi-level structure and “House 11” with a prominent overhang showcase vertical and horizontal extensions. The inclusion of pathways and vegetation hints at site-specific considerations.
- Fourth Row: “House 13” with a stepped design and “House 15” with a waterfront view demonstrate innovative use of elevation and orientation. The sketches emphasize functional outdoor spaces.
- Fifth Row: This row includes “House 17” with a split-level layout and “House 19” with a pitched roof, reflecting adaptability to varied terrains. The detailed foregrounds suggest a focus on landscaping.
- Bottom Row: “House 21” with a cantilevered section and “House 24” with a compact form highlight experimental structural elements. The surrounding trees and hills add context to the designs.
Techniques and Artistic Style
The sketches are executed with a combination of quick, confident strokes and finer details, a hallmark of the sketching process. Cross-hatching and stippling techniques create shadows and volume, giving the buildings a three-dimensional feel despite their two-dimensional nature. The absence of color focuses attention on form, proportion, and spatial relationships, allowing the architect to prioritize structure over aesthetics at this stage. The consistent use of trees, hills, and open spaces across the sketches suggests a design philosophy rooted in environmental integration.
Design Philosophy and Inspiration
These sketches reflect a modern architectural ethos, emphasizing simplicity, functionality, and connection to the natural world. The recurring motifs of large windows, flat roofs, and outdoor living areas indicate a preference for light-filled interiors and seamless indoor-outdoor transitions. The variety in rooflines—flat, pitched, or sloped—demonstrates an exploration of how different structures respond to climate and terrain. This collection likely represents early concepts for a housing project or a portfolio showcasing diverse residential possibilities.
The Creative Process
Architectural sketching is a dynamic and fluid practice, allowing architects to test ideas rapidly and iterate without commitment. These drawings, with their hand-drawn charm, capture the spontaneity of the creative process, where measurements, angles, and layouts are refined through repetition. The labels and occasional notes serve as a personal roadmap, guiding the architect from initial concept to refined design, a step that precedes detailed technical drawings or 3D modeling.
Exploring Architectural Sketching
This collection of sketches offers a captivating glimpse into the early stages of architectural design as of July 02, 2025. For aspiring architects, practicing quick sketches with an emphasis on form and environment can hone your skills. Visit architectural studios, study historical sketches by masters like Frank Lloyd Wright, or sketch your own neighborhood to spark inspiration. Whether you’re designing a cozy cabin or a sprawling retreat, these sketches remind us that great architecture begins with the stroke of a pen. Grab your sketchbook and embark on your own design journey today!



