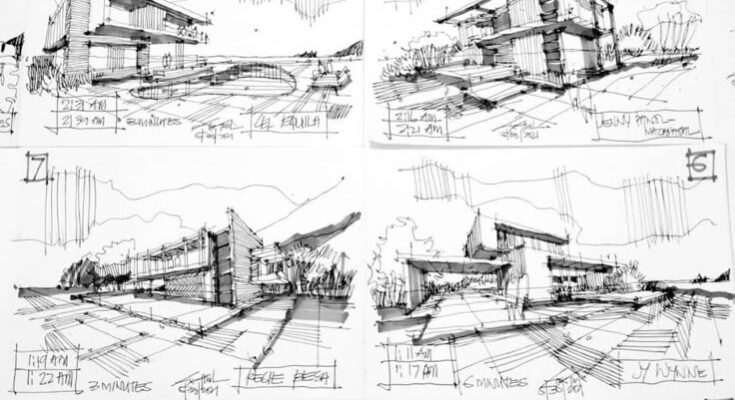Exploring Architectural Sketches: A Journey Through Creative Design
Architectural sketches are the heartbeat of the design process, offering a glimpse into the imaginative minds of architects as they shape the built environment. This detailed guide, inspired by a collection of hand-drawn architectural sketches, delves into the artistry, precision, and evolution of modern architectural concepts. As of 02:46 PM EDT on Wednesday, July 02, 2025, this post celebrates the beauty of these preliminary drawings, providing insights for architects, students, and design enthusiasts eager to understand the creative journey behind innovative structures.

The Art of Architectural Sketching
The image showcases a series of six distinct sketches, each capturing a unique building design with a blend of fluidity and structure. These black-and-white drawings, rendered with ink and pencil, reflect the initial stages of architectural planning, where ideas are freely explored before transitioning to detailed blueprints. The sketches feature modern, minimalist structures with clean lines, expansive windows, and harmonious integration with their natural surroundings, suggesting a focus on contemporary architectural trends.
Detailed Observations of Each Sketch
- Top Left Sketch (11:46 AM): Labeled “Altai Residence,” this design presents a multi-level building with a flat roof and large glass panels. The sketch includes annotations like “27.5m” and “3 minutes,” indicating scale and time spent, with surrounding vegetation hinting at a scenic, possibly mountainous location.
- Top Middle Sketch (12:00 PM): Marked with “18,” this drawing depicts a rectangular structure with a prominent overhang and a pool area. The use of cross-hatching adds depth, while “21.1m” and “4 minutes” suggest a quick yet thoughtful exploration of space and proportion.
- Top Right Sketch (10:41 AM): Titled “Curative Horizon,” this sketch features a sleek, horizontal building with a terrace. Annotations like “21.1m” and “5 minutes” reflect a concise design process, with light shading indicating an open, airy aesthetic.
- Middle Left Sketch (12:00 PM): Labeled “Equila,” this perspective view showcases a multi-story building with a central vertical element. The “27.9m” and “5 minutes” notes, along with surrounding trees, suggest a focus on verticality and natural integration.
- Middle Right Sketch (11:17 AM): Marked “Reside Fresh,” this drawing presents a low-profile structure with a courtyard. The “17.1m” and “5 minutes” annotations, paired with detailed landscaping, highlight a design prioritizing outdoor living spaces.
- Bottom Left Sketch (11:25 AM): This sketch features a raised building with a staircase and lush surroundings. The “22.5m” and “6 minutes” notes indicate a slightly longer development time, with emphasis on elevation and environmental harmony.
- Bottom Right Sketch (11:06 AM): Depicting a waterfront structure with a pitched roof, this design includes “11.06m” and “6 minutes.” The sketch’s detailed foreground and water elements suggest a coastal or lakeside setting.
Techniques and Annotations
Each sketch is enriched with technical annotations—measurements in meters, time stamps, and brief notes—offering a window into the architect’s workflow. The use of rapid, confident lines and cross-hatching techniques creates a sense of volume and texture, while the inclusion of surrounding landscapes hints at site-specific considerations. The time stamps, ranging from 3 to 6 minutes, reflect the spontaneity and iterative nature of sketching, allowing ideas to evolve organically.
Design Themes and Inspirations
The sketches share common themes of modern architecture, including open floor plans, large windows for natural light, and a seamless connection with nature. The varying scales and orientations—some horizontal with expansive views, others vertical with bold silhouettes—demonstrate a versatile approach to spatial design. These drawings likely represent early concepts for residential or retreat-style buildings, blending functionality with aesthetic appeal.
The Creative Process
Architectural sketching is a dynamic process that bridges creativity and practicality. These drawings serve as a sandbox for testing proportions, layouts, and environmental integration before committing to digital models or construction plans. The hand-drawn quality preserves the human touch, allowing for quick adjustments and personal expression that digital tools might overlook.
Exploring Architectural Sketching
This collection of sketches offers a captivating look at the initial stages of architectural design, as observed on July 02, 2025. For aspiring architects, practicing quick sketches with measurements and environmental context can sharpen your skills. Visit architectural exhibitions, study master sketches, or try your hand at drawing local landscapes to inspire your own designs. Whether you’re drafting a dream home or a public space, these sketches remind us that great architecture begins with a single, bold line. Dive into your sketchbook and let your creativity take shape!



