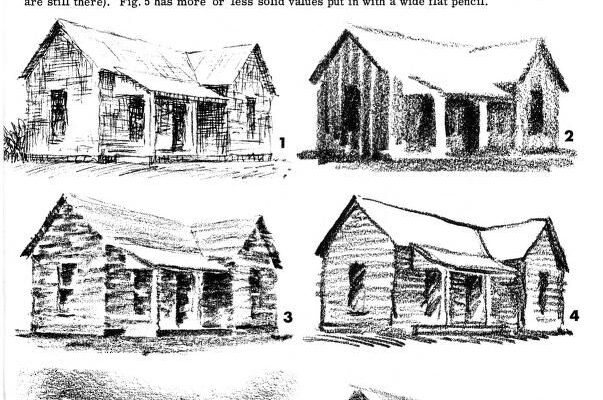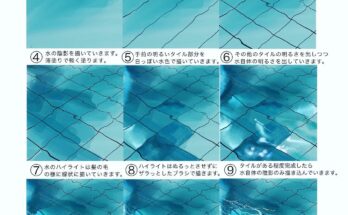Mastering Architectural Sketching: A Guide to Suggested Techniques for Drawing Houses

Enhance your architectural sketching skills with our professional tutorial, “Mastering Architectural Sketching: A Guide to Suggested Techniques for Drawing Houses.” This detailed resource is tailored for artists of all levels, offering a step-by-step exploration of techniques to render small houses with precision and depth. Featuring a series of hand-drawn illustrations, this guide provides practical methods to master planes, values, and tones, ensuring your drawings exhibit a cohesive and realistic style.
Step 1: Understanding Basic Techniques and Planes
Begin by enlarging a small house sketch to focus on its planes, as shown in the provided examples. The tutorial emphasizes that the planes are not as crass as in some cases, and several different techniques are represented here. Start with a basic outline (illustrations 1 and 2), noting that any method of procedure is important, and the picture parts relate to one another. This ensures the overall composition maintains a unified appearance.
Step 2: Applying Crosshatch and Solid Tones
Explore the use of crosshatch strokes, as seen in illustration 1, where long, vertical lines create a textured effect. For a more solid tone, refer to illustration 2, which uses a parallel-line tone or a solid tone preferred over a crosshatch. The guide suggests working over the sketch with excessive crosshatch tones, with most sketches in this volume relying on parallel-line tone or solid tone for volume and depth.
Step 3: Refining with Partial Strokes and Wide Pencil Techniques
Progress to illustration 3, which features partial strokes interwoven with the whites of the paper to produce wooden edges. Illustration 4 builds on this with more defined strokes, enhancing the structure’s texture. For a bolder approach, illustration 5 uses partial strokes to create a softer, more integrated look, while illustration 6 employs a wide flat pencil to apply more or less solid values, adding richness to the facade.
Step 4: Enhancing Depth and Consistency
Focus on refining the house’s details to ensure consistency across planes. The tutorial advises against overworking the sketch, recommending a balance of tints and tones to avoid a flat effect. Illustrations 5 and 6 demonstrate how light and shadow can be manipulated to suggest depth, with the wide pencil technique in 6 providing a strong foundation for further detailing.
Step 5: Finalizing the Drawing
Complete the sketch by reviewing the interplay of techniques. Ensure that the crosshatch, parallel-line tones, and solid tones work harmoniously, as seen in the progression from 1 to 6. The guide stresses the importance of predetermining the method to maintain a professional finish, resulting in a cohesive representation of the house that captures its architectural essence.
This tutorial is supported by hand-drawn diagrams that illustrate each technique at every stage, offering clear visual guidance. Perfect for artists seeking to refine their architectural drawing skills or explore new shading methods, follow these steps to create stunning, realistic house sketches with confidence!



