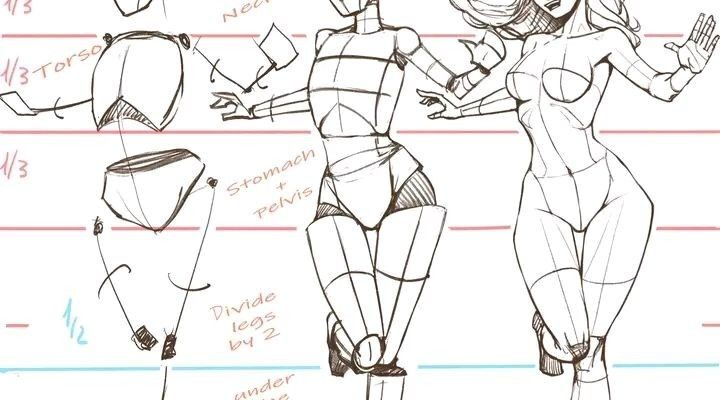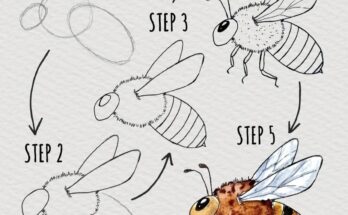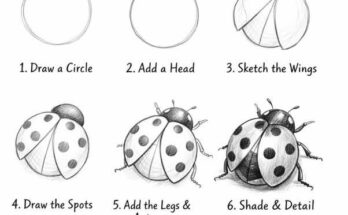Comprehensive Tutorial on Drawing a Medieval Castle: Architectural Details, Perspective, and Atmospheric Effects for Historical Illustration

Creating a detailed and atmospheric depiction of a medieval castle is a rewarding endeavor for artists interested in historical illustration, fantasy art, or architectural design. This in-depth tutorial is inspired by a reference sketch titled “Castle,” which showcases a multi-towered fortress set against a dramatic landscape, rendered in pencil with a focus on architectural precision and environmental integration. The image features a central keep with conical-roofed turrets, flanked by battlements, a drawbridge, and surrounding walls, all drawn from a low-angle perspective to emphasize grandeur. Annotations highlight key elements—stone textures, shadow casting, and distant mountains—while subtle shading suggests a misty, overcast atmosphere typical of medieval settings. The composition balances structural complexity with natural elements like trees and a winding river, offering a blueprint for artists to build both realism and narrative depth.
This guide is tailored for artists of varying skill levels, whether working traditionally with graphite pencils on textured paper or digitally using tools like Adobe Photoshop, Procreate, or Corel Painter. We’ll break it down into sections mirroring the reference: establishing perspective and base structure, detailing architectural features, adding environmental context, and applying atmospheric effects. Key techniques include mastering one-point or two-point perspective for depth, layering textures for stone and wood, and using value gradients to convey mood. This approach suits historical reconstructions, fantasy maps, or game art, encouraging observation of real castles (e.g., via photos of Neuschwanstein or Edinburgh Castle) or architectural references for authenticity. Start with light sketching tools (e.g., 2H pencil or low-opacity digital brush), a ruler for straight lines, and an eraser for adjustments, progressing to darker grades (HB-4B) or opacity builds for depth.
Section 1: Establishing Perspective and Base Structure (Initial Sketch Layout)
The reference begins with a low-angle view, using perspective to elevate the castle’s imposing presence against a vast backdrop.
- Setting the Horizon Line and Vanishing Point: Draw a horizontal line across your canvas to represent the viewer’s eye level, placed low (e.g., one-fifth from the bottom) to enhance the castle’s height. Choose a one-point perspective with a vanishing point centrally aligned, or a two-point perspective with points left and right for a wider scene. The reference’s low angle suggests a viewer looking slightly upward, so tilt the horizon downward. Mark the vanishing point(s) with a light dot.
- Blocking in the Base Structure: Sketch the keep as a tall rectangular prism, tapering toward the vanishing point. Add flanking towers as cylinders with conical tops, ensuring parallel edges converge. The drawbridge forms a flat plane extending from the base, aligned with perspective lines. Proportions: The keep should dominate (about 60% of height), with turrets 30-40% its width. Use light lines to outline battlements as jagged tops along walls.
- Practical Tips: Use a ruler for precision in perspective lines. Common error: Overlapping lines—keep initial sketches minimal, refining later. Tip: Study real castle floor plans (e.g., concentric designs) for layout inspiration. Exercise: Draw a simple rectangular keep with two towers, applying one-point perspective, then adjust for a slight tilt to match the reference’s dynamic angle.
This foundation ensures structural integrity, preventing distorted or flat appearances.
Section 2: Detailing Architectural Features (Turrets, Battlements, and Drawbridge)
The reference’s middle layer focuses on texture and detail, bringing the castle’s medieval character to life.
- Turrets and Conical Roofs: Refine towers with segmented stone blocks, drawing horizontal lines for courses and vertical joints. Add conical roofs with overlapping shingles, curving inward at the base. The image shows turrets with small windows (arrow slits), so sketch narrow rectangles or trapezoids along their faces, aligning with perspective.
- Battlements and Walls: Detail the wall tops with alternating merlons (solid sections) and crenels (gaps), about 1:1 ratio in height. Add texture with cross-hatching for weathered stone, denser near bases where shadows fall. The reference’s annotations suggest shadow emphasis, so plan light from above-left.
- Drawbridge and Entrance: Draw the drawbridge as a slatted rectangle, slightly warped for wear, with chains or ropes extending to the walls. Include an arched gateway beneath, with keystone details (a central top stone) for architectural interest.
- Application Notes: Vary line weight—thicker for foreground, thinner for distance. Avoid mistake: Uniform texture—add cracks or ivy for realism. Exercise: Detail a single turret with windows and roof, then replicate across the structure, adjusting for perspective.
These elements build the castle’s defensive aesthetic, grounding it in medieval design.
Section 3: Adding Environmental Context (Landscape and Surroundings)
The reference integrates natural elements to frame the castle, enhancing its narrative role.
- Ground and River: Sketch a rocky base beneath the walls, using jagged lines for terrain. Add a winding river as a curved, reflective band, narrower as it recedes, aligning with perspective. The image shows it curving right, suggesting a moat or natural barrier.
- Trees and Vegetation: Draw stylized trees with conical tops (pines or oaks) along the riverbanks, using quick ovals for foliage and thin trunks. Place denser clusters in the foreground, fading to silhouettes in the distance.
- Distant Mountains: Add a mountain range as a series of overlapping, irregular shapes, lightest at the horizon (e.g., light gray) and darker closer (mid-gray). The reference’s misty effect softens edges, so blend with a stump or soft brush.
- Integration Tips: Use the castle as the focal point, with landscape lines leading toward it (e.g., river curves). Common pitfall: Overcrowding—limit vegetation to 20-30% of the canvas. Exercise: Draw a landscape strip (river, trees, mountains) separately, then integrate with your castle base.
This context adds depth, turning a structure into a living scene.
Section 4: Applying Atmospheric Effects and Final Touches
The reference’s shading and mist create a moody, historical ambiance, the final step in the process.
- Shading and Shadow Casting: Apply light-to-dark gradients on the castle—brightest on upper turrets (facing the light source), darkest under eaves and drawbridge. Use cross-hatching or soft blending for stone shadows, aligning with the top-left light implied in the image.
- Atmospheric Mist: Add a light gray wash or layer opacity (e.g., 10-20%) over distant elements (mountains, far trees) to suggest fog. The reference’s faint outlines indicate this, enhancing depth.
- Final Details: Refine with small touches—birds in the sky, faint window glows, or moss patches. Sign your work in a subtle corner.
- Critique and Adjustment: View the drawing inverted or grayscale to check value balance. Adjust mist or shadows if the castle loses prominence.
Additional Professional Tips for Mastery
- Tools and Materials: 2H for outlines, 4B for shading; digitally, use custom texture brushes for stone. Carry a sketchbook for on-site castle studies.
- Common Challenges: Perspective errors—use a horizon guide. For atmospheric realism, study misty photos or videos.
- Exercises and Resources: Weekly: 30-minute castle sketches from different angles. Reference “The Art of Drawing Castles” by Giovanni Caselli or online medieval architecture archives.
- Extensions: Add figures (knights, villagers) or weather (rain, snow) for narrative richness.
This tutorial transforms the reference into a practical roadmap, enabling you to craft medieval masterpieces with confidence. Practice consistently, and explore variations like ruined castles or night scenes in our related guides!



